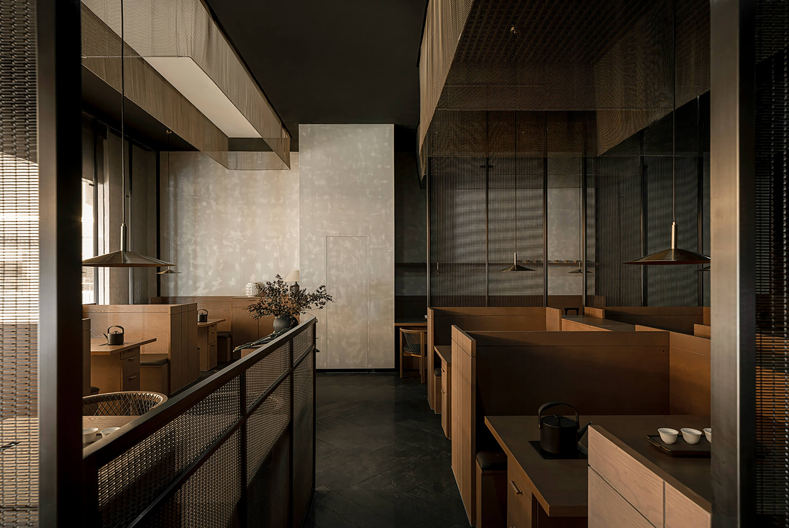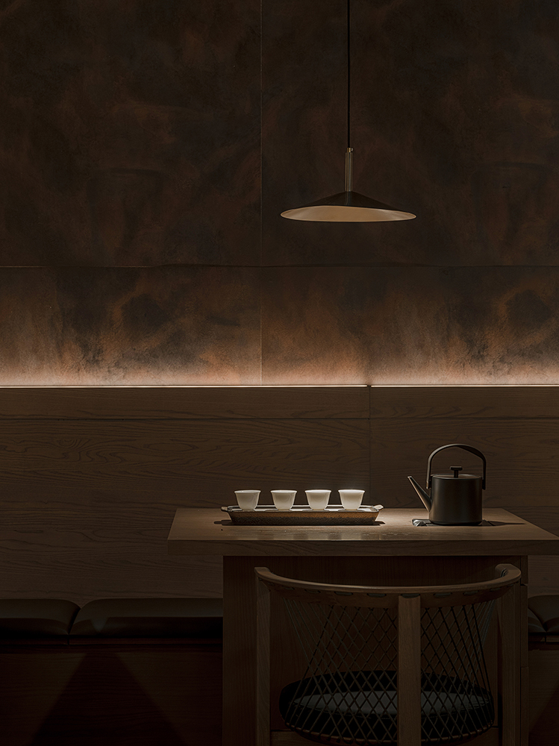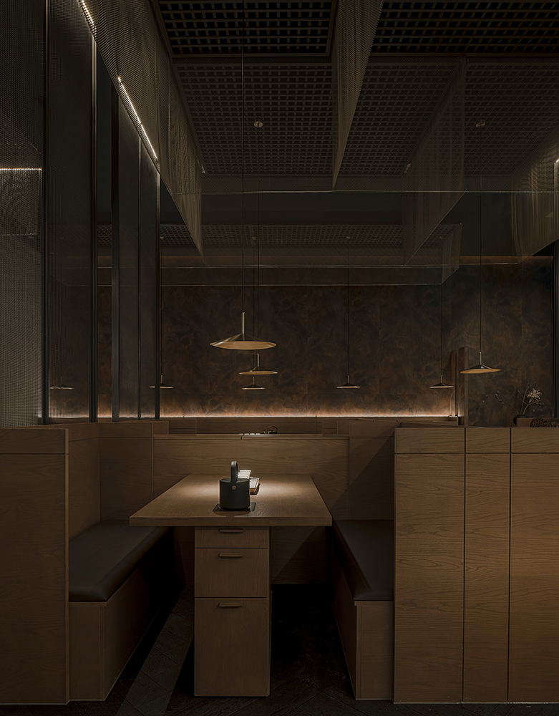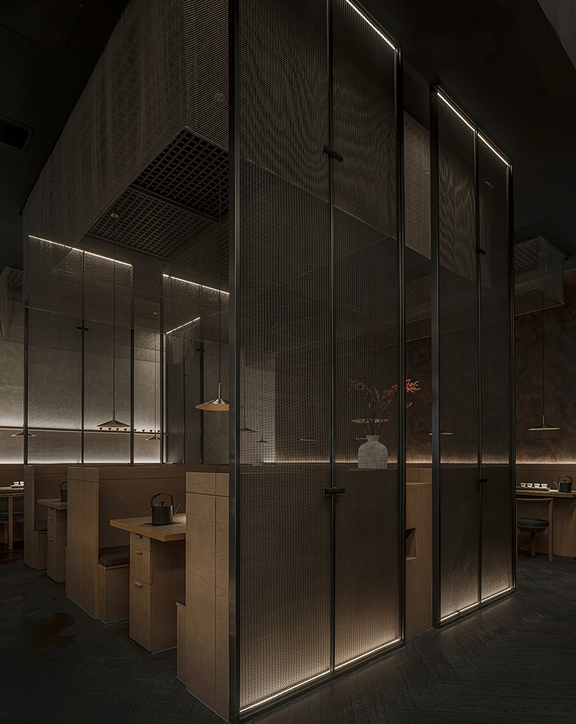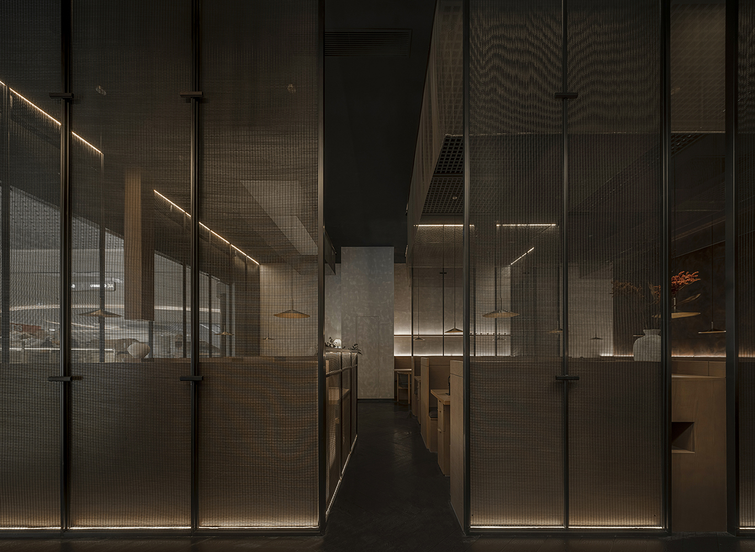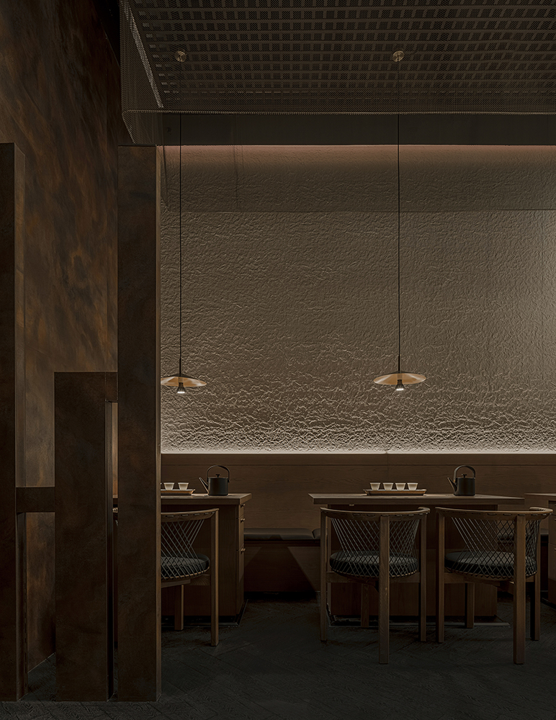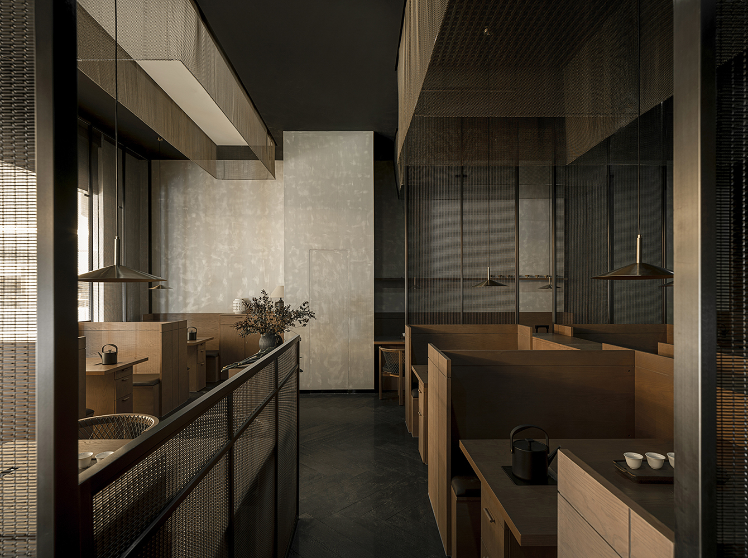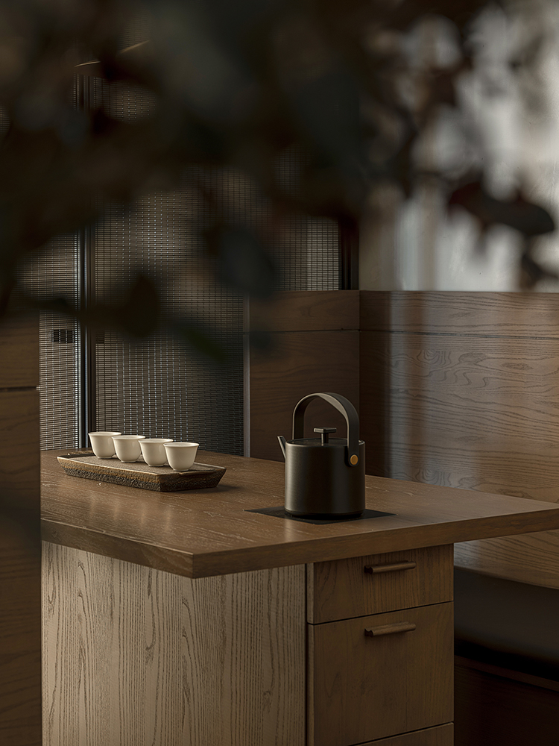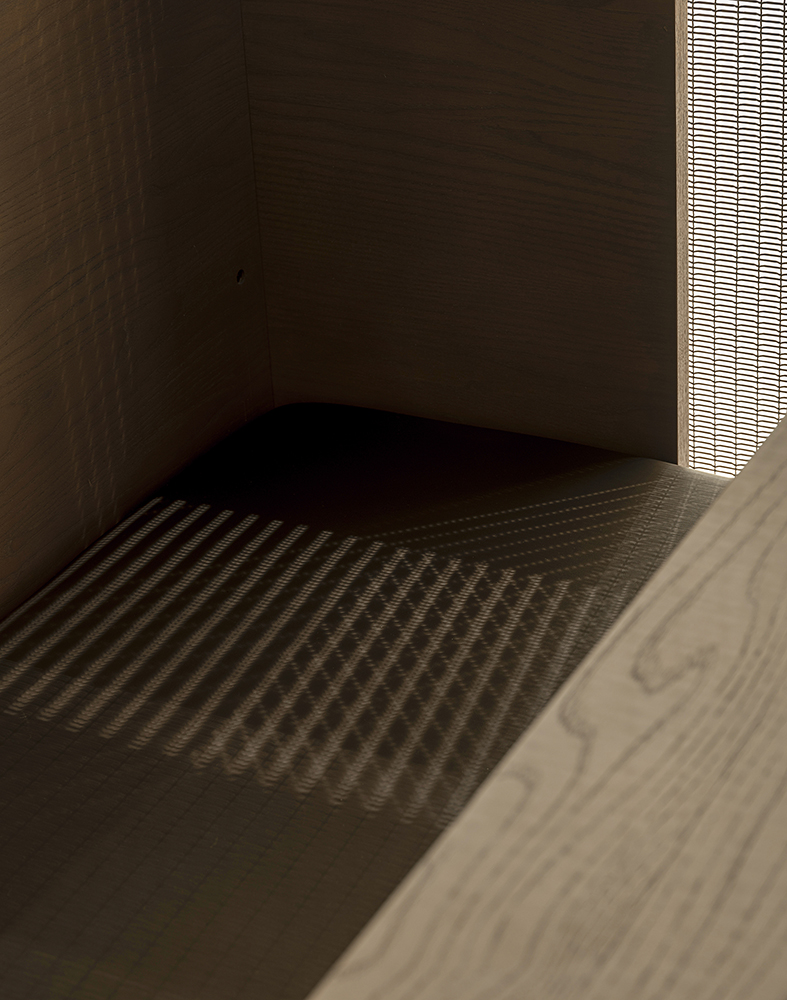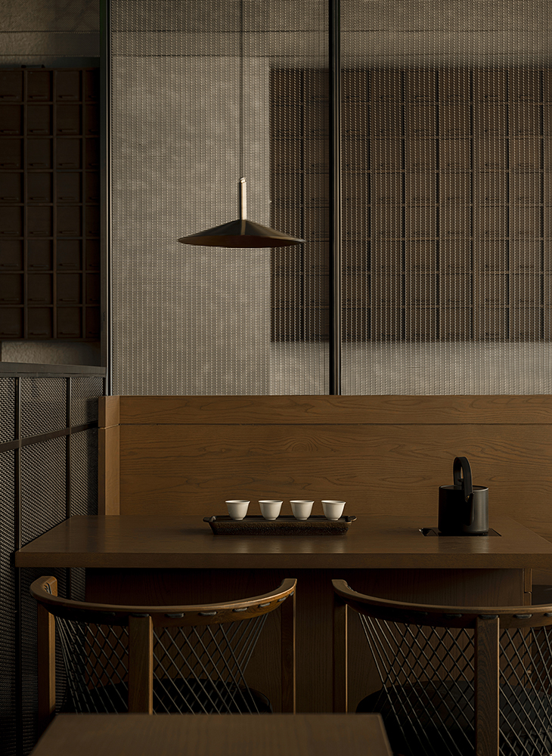Shan Yi (literally,“the meaning of Chaoshan”)is located in Mixx City in Changchun. It is an ethereal, soft and quiet dining space that seems far-removed from the exact bustling commercial body that it is in. The quiet atmosphere allows the customers to pay extra attention to their food. The luxurious texture and exquisite taste come on each plate of lovely surprises.
The space tries to convey a brand image that is peaceful, all-inclusive, and diverse. The design is full of elements of the Chaoshan (Teoswa) culture and its gifts from nature. The color scheme brings people out of the surrounding commercial landscape, and settles them in a quiet nightly realm of the restaurant. It manifests an attractive simplicity from this other world of Chaoshan as if we could see the countless flickering lights on the fishing boats.
Nets, lights, and narrow alleys are the main elements that thread the space together. We divide the operating area into a few “boxes”, using the metal netting forming breathable boundaries. The boxes naturally carve out the walking spaces, and the netting on the sides mimics the experience of walking through a narrow alley. We hope to reinforce the cultural expression of the space by utilizing the signifiers in more than one way.
We hope that the space is one that allows people to enjoy slowing down. Shan Yi incorporates the tea culture as part of the dining experience. Every table has a tea set that encourages customers to enjoy socializing over tea before the food comes, to intentionally slow down the pace. Every tea set is customized to be an integral part of the dining table, pronouncing the tea culture of Chaoshan organically.
Shan Yi does not try to claim space through extravagance or visual appeal in a sea of commercial flair. It tries to build a sanctuary with humility and authenticity, conveying its values through the serenity it provides for people who set foot in the restaurant.

