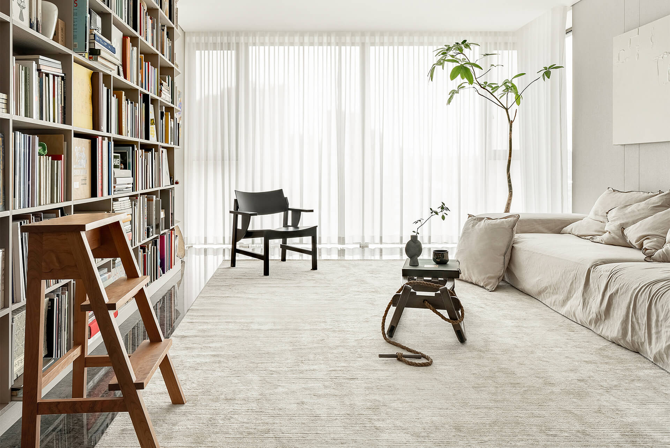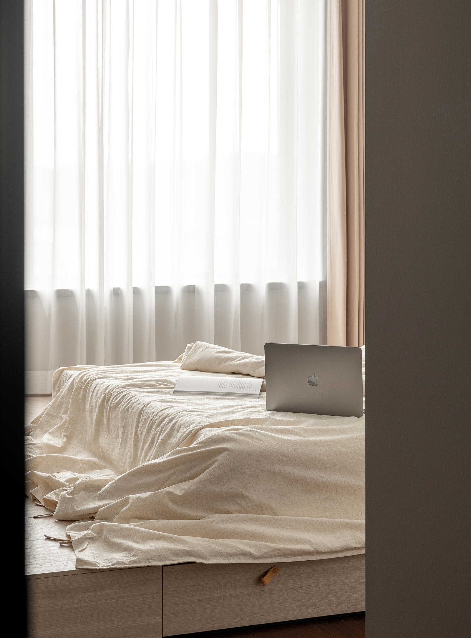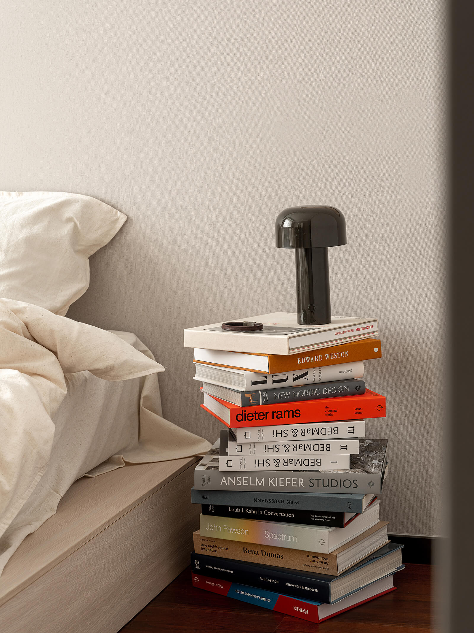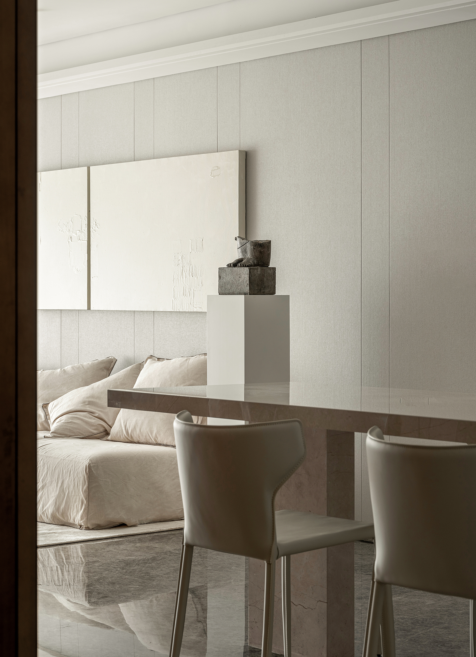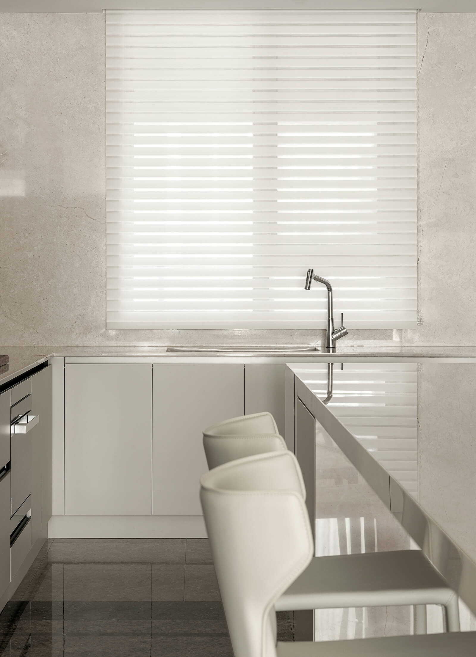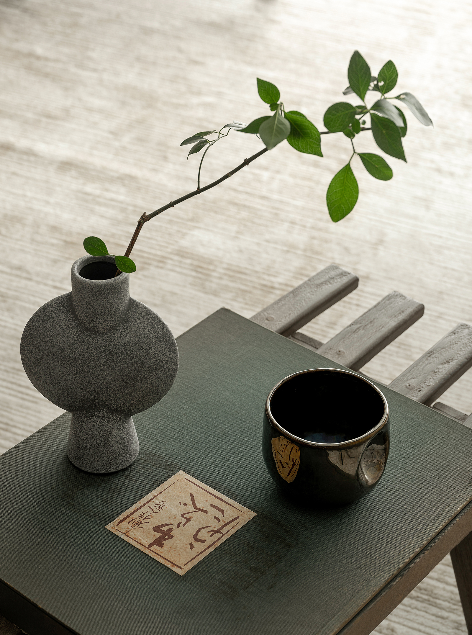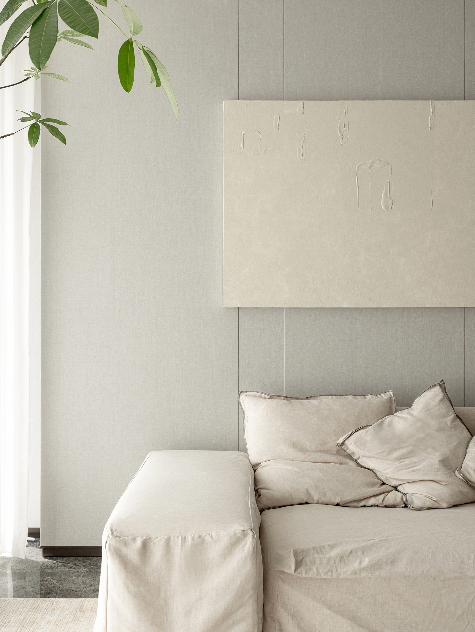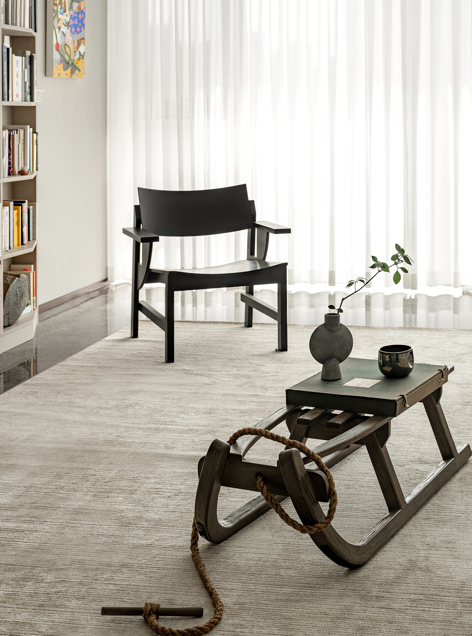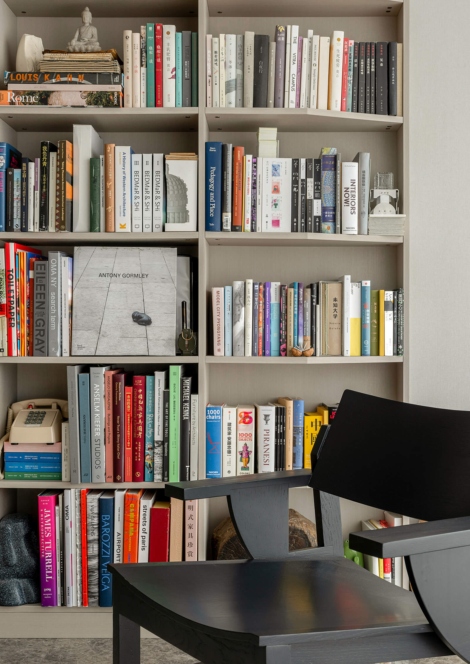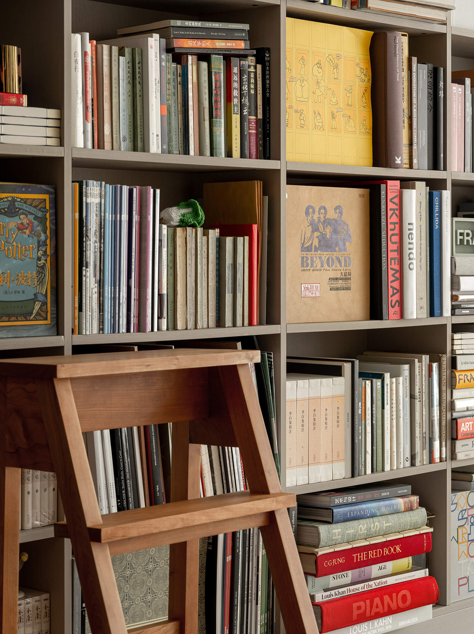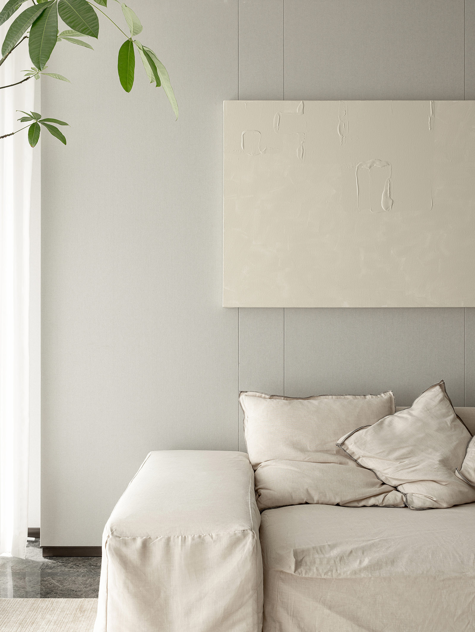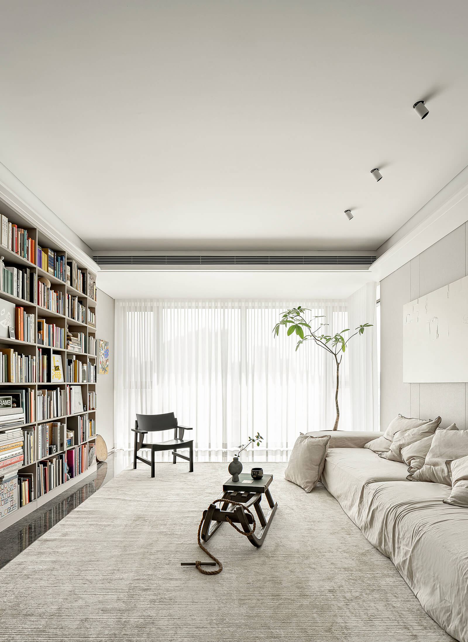This is an apartment renovation project by Baicai Studio. The homeowner wanted to create a unique home environment that stands out in the countless cookie cutter commercial designs within a budget. With specific color schemes and custom-made requests, we kept most of the basic furnishing and used a variety of other ways to build the ambience.
The original furnishing used a lot of stone and wooden materials of dark colors. The apartment faces southeast with medium amount of natural light. The homeowner hopes to have a space that is bright and warm. We decided to use wood veneer and beige wall-covering, combined with light-colored furniture to reverse the original ambience that’s more of luxury and maturity. We wanted to build a space that matches the owner’s energy, young, independent and hip.
To accommodate a large book collection, we took out the stone wall in the living room, and put in a wall of bookshelves. We used carpeting to cover the stone floors, making the space significantly warmer and softer for leisure. We redesigned the lighting scheme of the space, installing more anti-dazzle downlight. With this adjustment, watt usage is down 80% from the original design. The new design creates priority lighting, adds layers to the space, and maximizes coziness with dim lights when night time comes.
The kitchen area required major renovation. Keeping the original plumbing and electricity, we custom made everything else. The original dark grey floor tiles were replaced with light stone, coordinating with the rest of the home. The half-enclosed kitchen was remodeled to be an open kitchen, increasing storage room significantly. A kitchen island is placed in the middle of the area, serving both kitchen needs and as a six-people dining table. It satisfies the homeowner’s interest in cooking as well as increasing its possibilities for other purposes.
We put a platform in the bedroom, that combines the functions of the bed, the bed stool and the nightstand, breaking the patterns of a traditional bedroom layout.
A home shows all the sides of someone’s character. Through this renovation project, we shed the texture of the original furnishing through redefining layers in the space and dematerializing. We built a universe that belonged to one.

