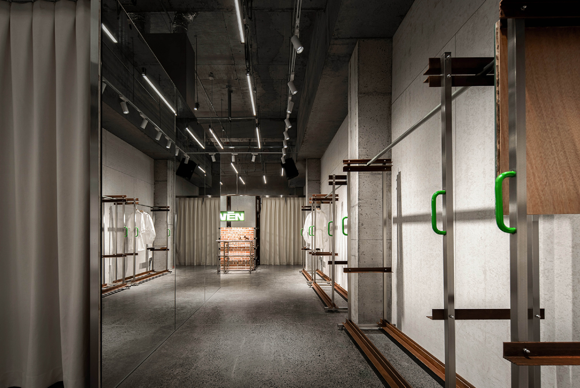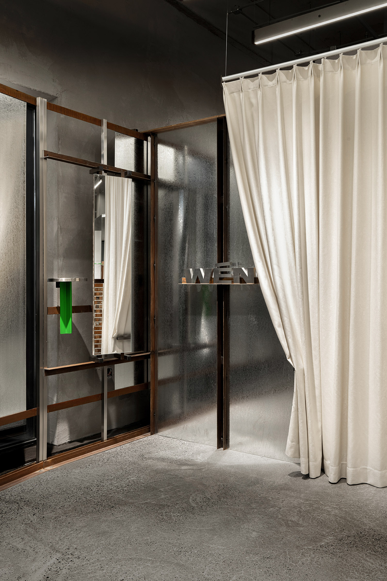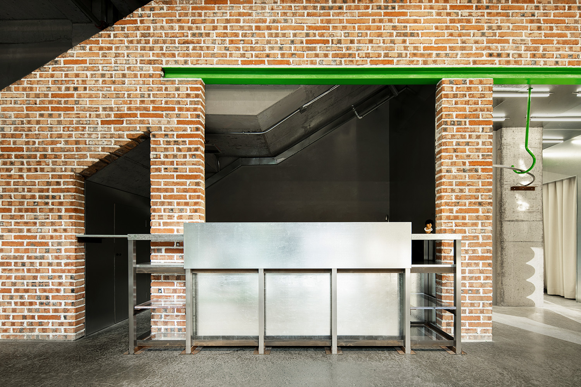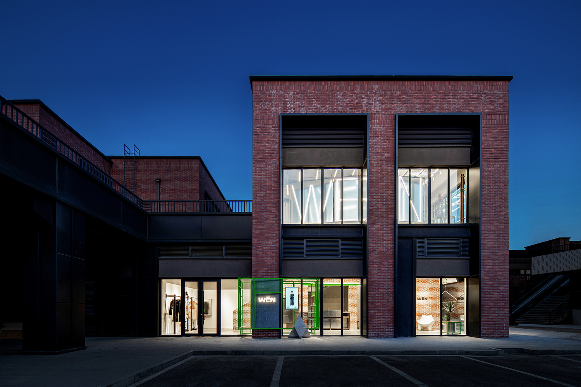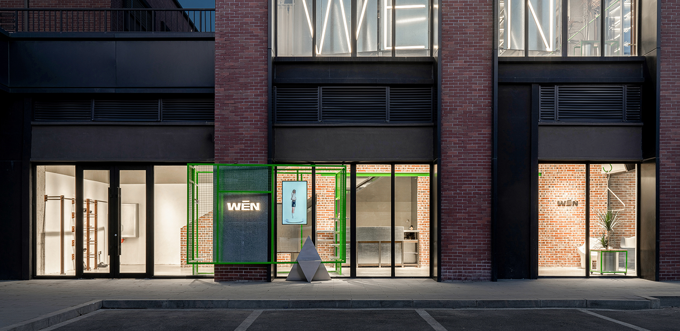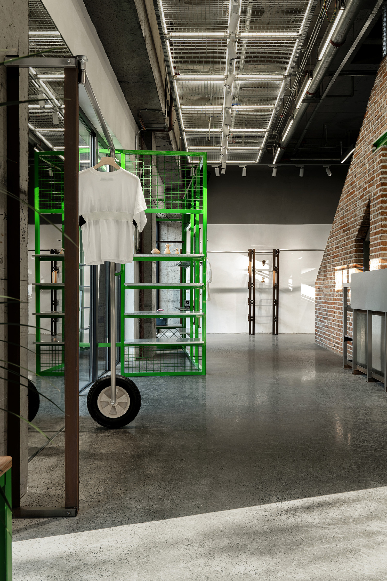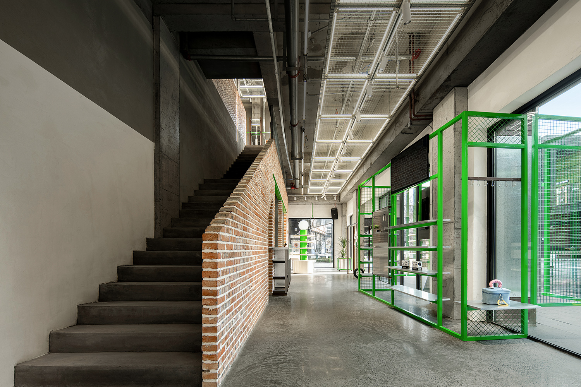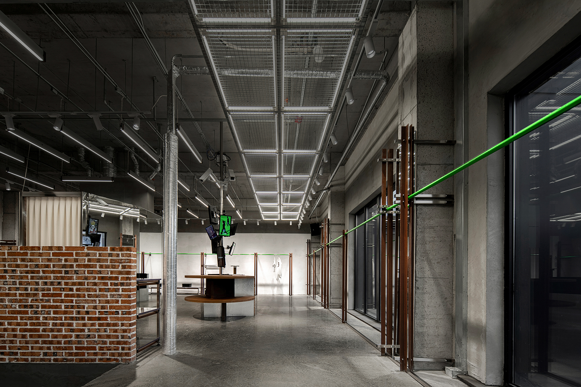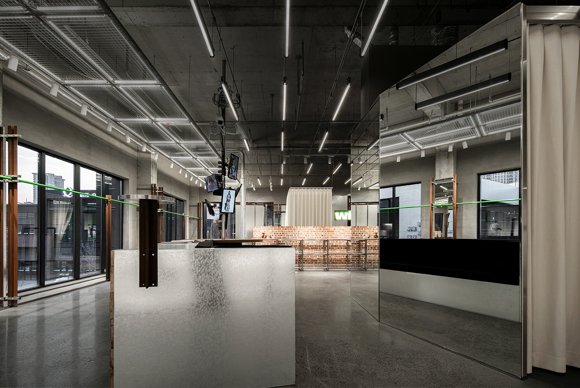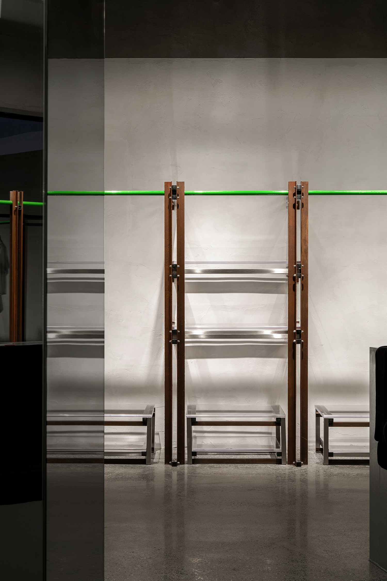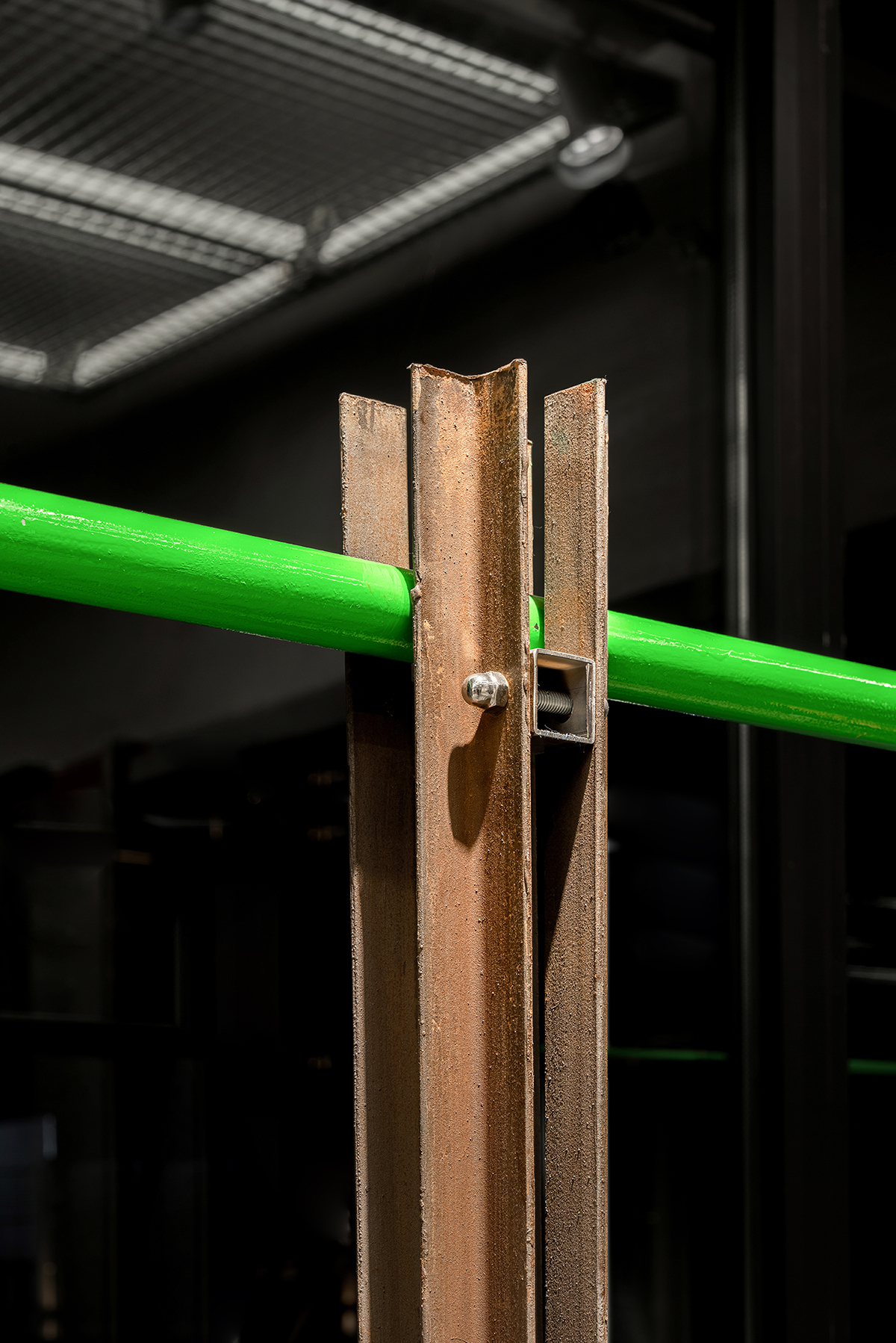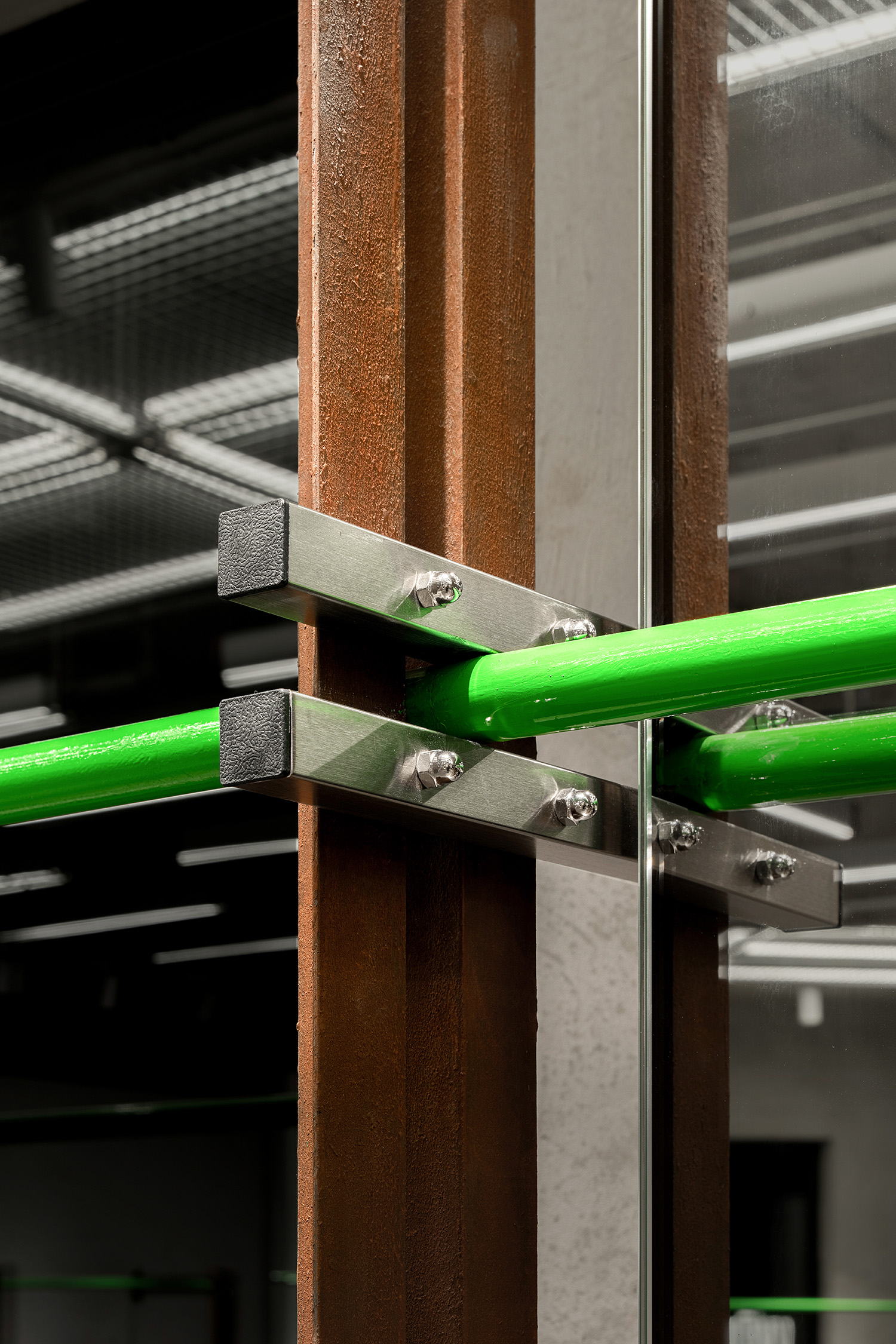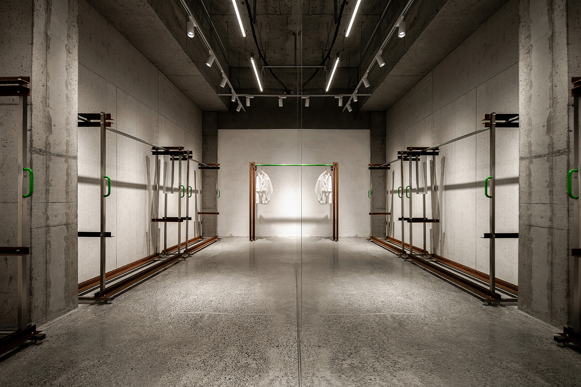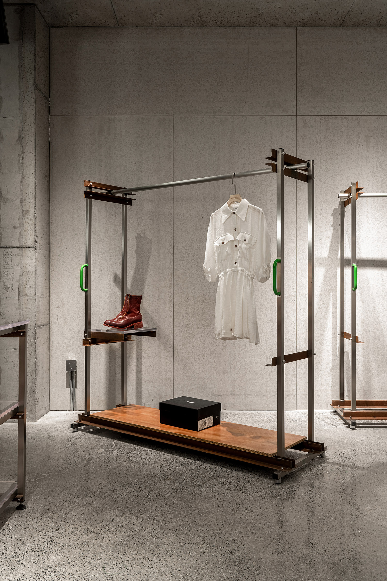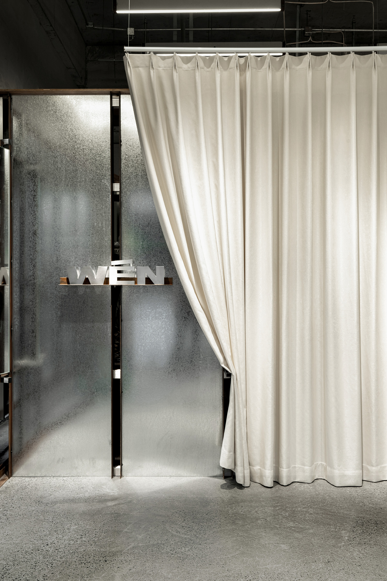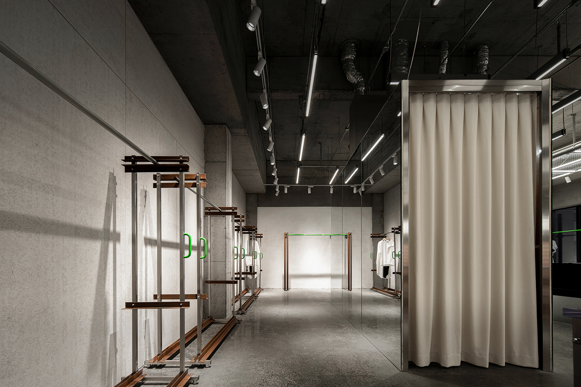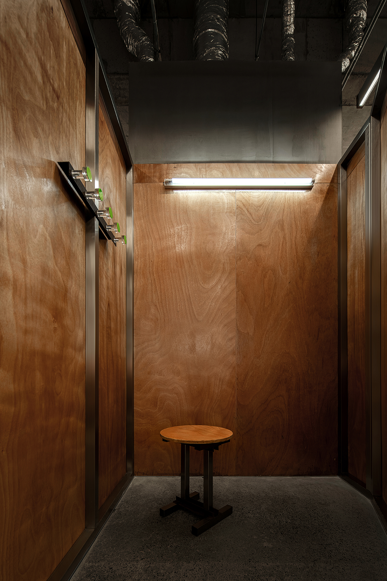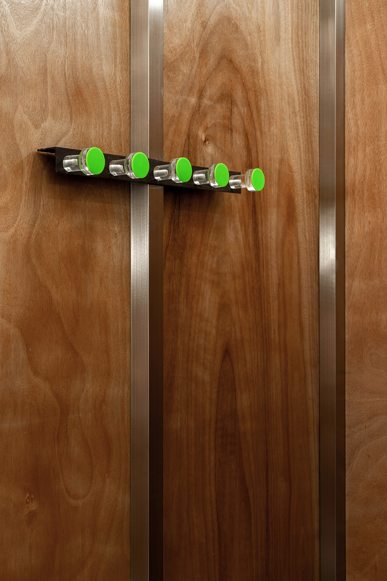WEN Boutique Store is situated in the Longhu Tianjie area of Hunnan District, Shenyang, nestled within a low-density commercial pedestrian district. WEN aspires to become a hub of fashion, showcasing a diverse array of trendy possibilities. With Baicai's interpretation of the space's narrative, there's an ambition to create a fashion space with a temporary set feel, aiming for change within the unchanging.
The design axis of the space is: Free Set. We aim to capture the speed and tension of fashion without defining what occurs within the space, always remaining open like a series of commas, allowing for infinite editing and updates according to needs.
The project consists of a two-story retail space facing the main pedestrian street. The first floor has a smaller area, with the main business operations located on the second floor. The design allocates the narrow space on the first floor for street-facing displays, guiding customers into the space and directing them upstairs. Minimal interventions have been made to the building's facade to preserve the original urban texture, allowing the content of the space to become the visual focal point. Additionally, a lighting installation spelling out "WEN" has been incorporated on the second floor, not only serving as a brand statement but also enhancing the sense of unity between the two levels.
The first floor primarily features children's clothing and lifestyle products. We have incorporated a green multifunctional installation that serves as a brand display externally and as a showcase for various possibilities internally. Due to spatial constraints, we designed display racks with wheels to bring more versatility to this narrow space.
On the second floor, we maximized the display area as much as possible by utilizing all four sides of the space for exhibition. The fitting area and rest area serve as the core, supporting the surrounding clothing rack system.
We opted for conventional materials to create the display system within the space, utilizing stainless steel round tubes, square tubes, and angle steel to create various arrangements and combinations. This approach conveys a sense of honest objectivity, offering an exceptionally ordinary experience.
We have incorporated movable clothing racks that can be adjusted according to spatial needs and can also create different spatial experiences. The interior of the racks possesses editable features, using combinations of angle and square tubes to offer various shelving possibilities, allowing the configuration of the racks to change based on the items being displayed.
The fitting rooms and storage area are constructed from lightweight structures welded from square tubes, with the exterior of the storage area obscured by galvanized iron sheets that also incorporate the logo to create a brand identity marker. The exterior of the fitting rooms is mirrored, serving the rest area while also adding depth and dimension to the space. Both areas employ fabric curtains as a soft material to soften the sharpness brought by metal, lending a gentler texture to the space.

