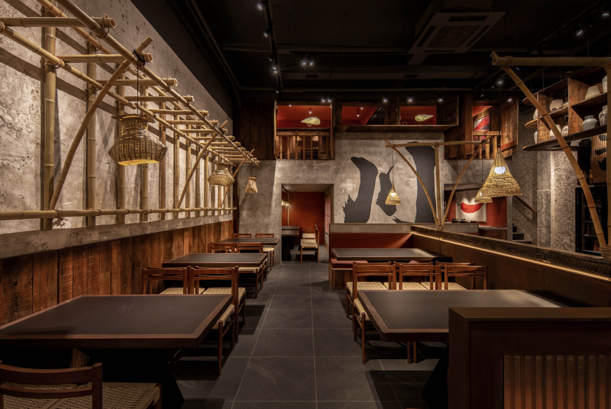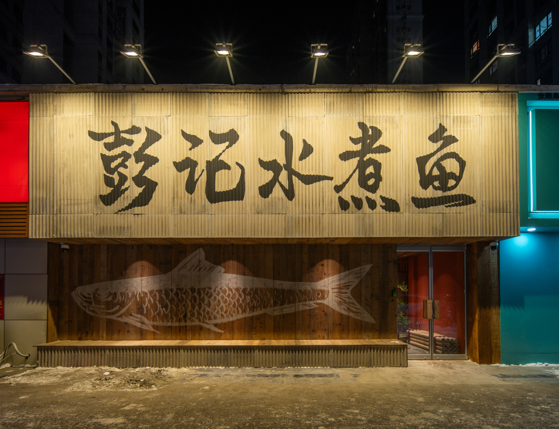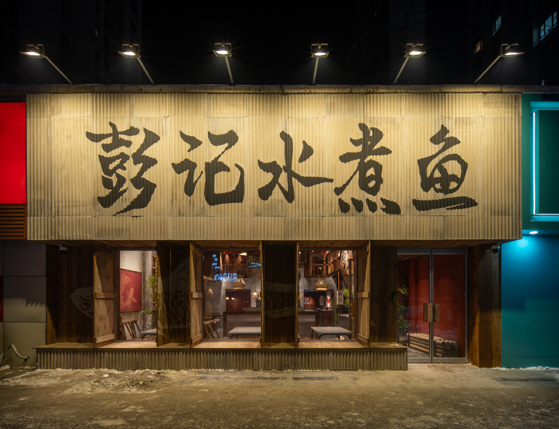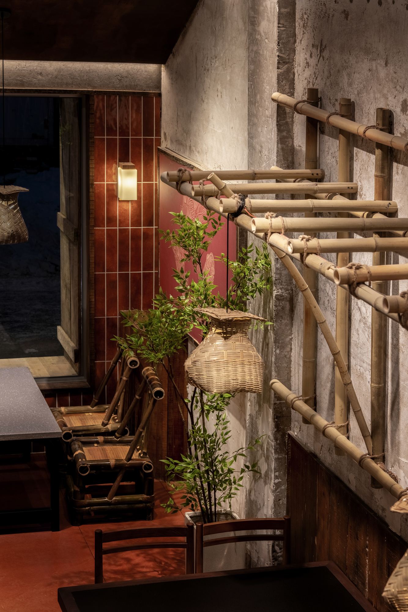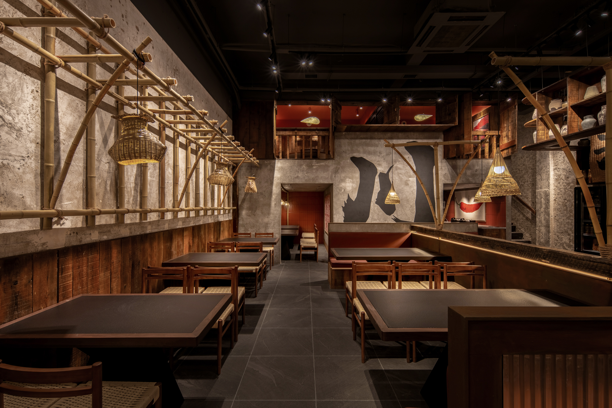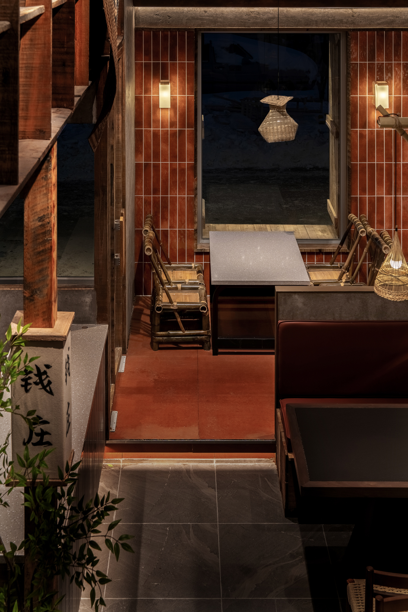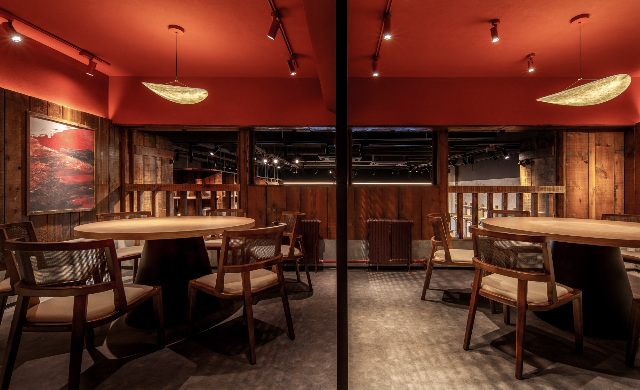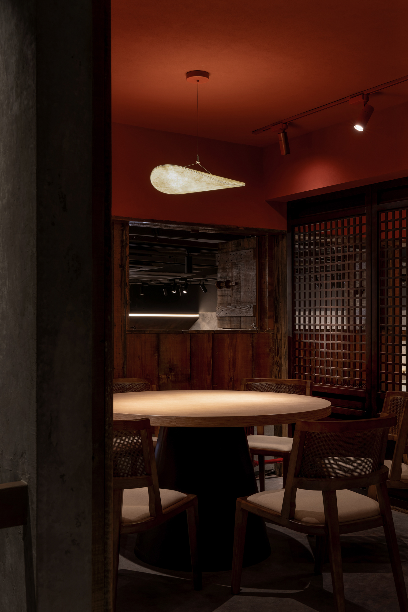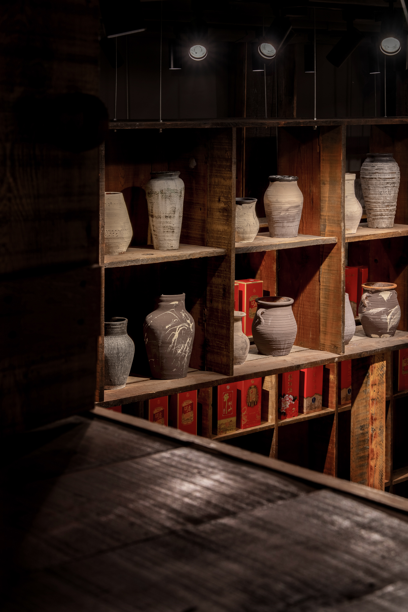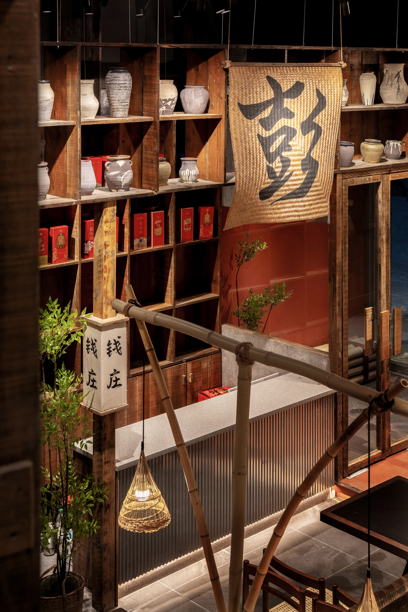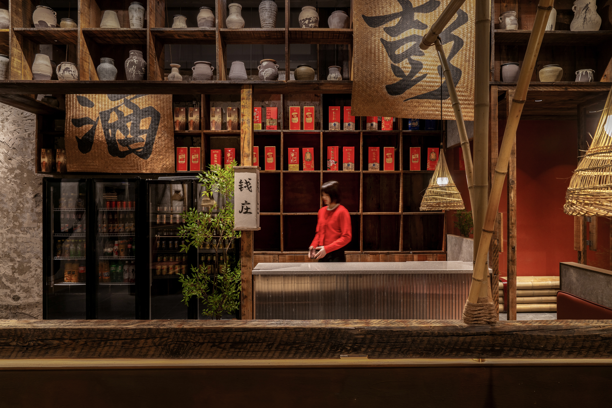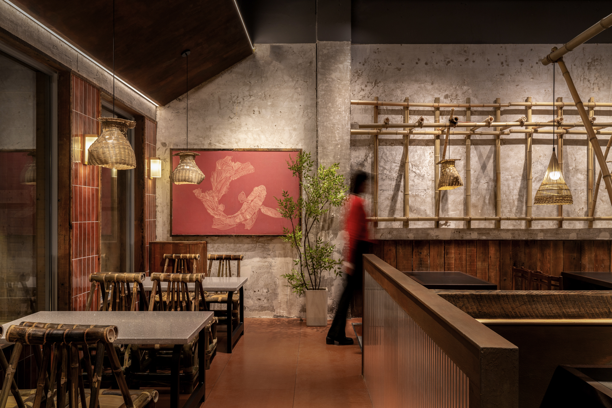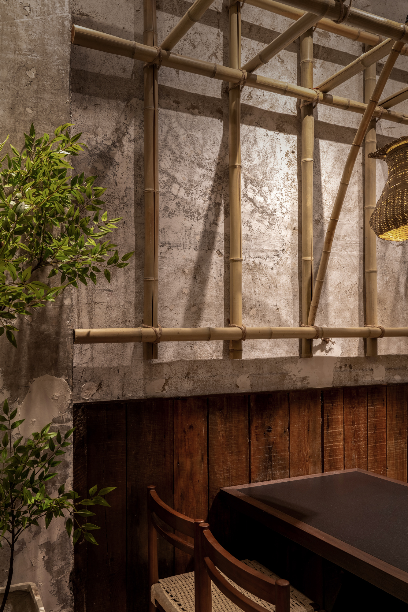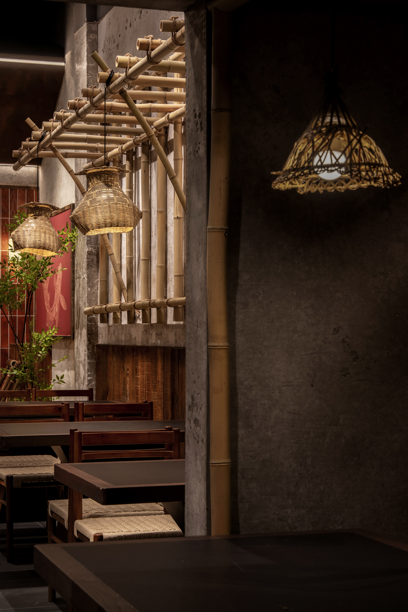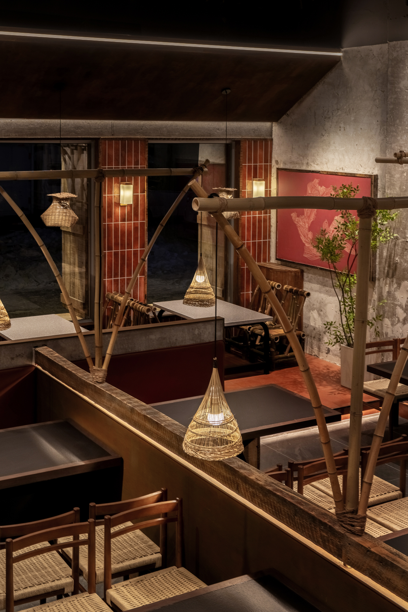Peng’s is a time-honored Sichuan restaurant in Shenyang for over 30 years. For this project, Peng’s has commissioned Baicai to undertake the renovation and redesign of the establishment. Our goal is to preserving cherished memories while introducing innovative elements to craft a refreshed space that honors the legacy of the restaurant.
The original site features a relatively high ceiling, with a partial second floor. However, the upper level is low and enclosed. Our goal is to create a more open and accessible second-floor design while preserving the original structural framework.
Thus, we introduced the concept of "doors" into the space. By incorporating reclaimed old wood, we integrated traditional Chinese architectural door panels, creating a dynamic system of operable doors that allow for varying spatial experiences.
First, we integrated a door system into the façade. When closed, a fish mural highlights the signature dish; when open, it reveals the lively interior, creating a dynamic and engaging experience.
On the second floor, the design abstracts the landscape of a mountain city. Operable doors create visual depth, allowing guests to open them for a more open atmosphere or close them for added privacy.
We aim for a material palette that appeals to a wide range of consumers and age groups, balancing a sense of everyday warmth with a distinctive character, making the space feel both familiar and refreshed.
The design incorporates colors and materials evocative of Sichuan and Chongqing, with traditional gray tones and reclaimed wood setting the foundation for Jianghu cuisine, while red highlights the fiery essence of Sichuan flavors. Bamboo and fish baskets are also used as decorative lighting elements, adding a distinct regional character to the space.

