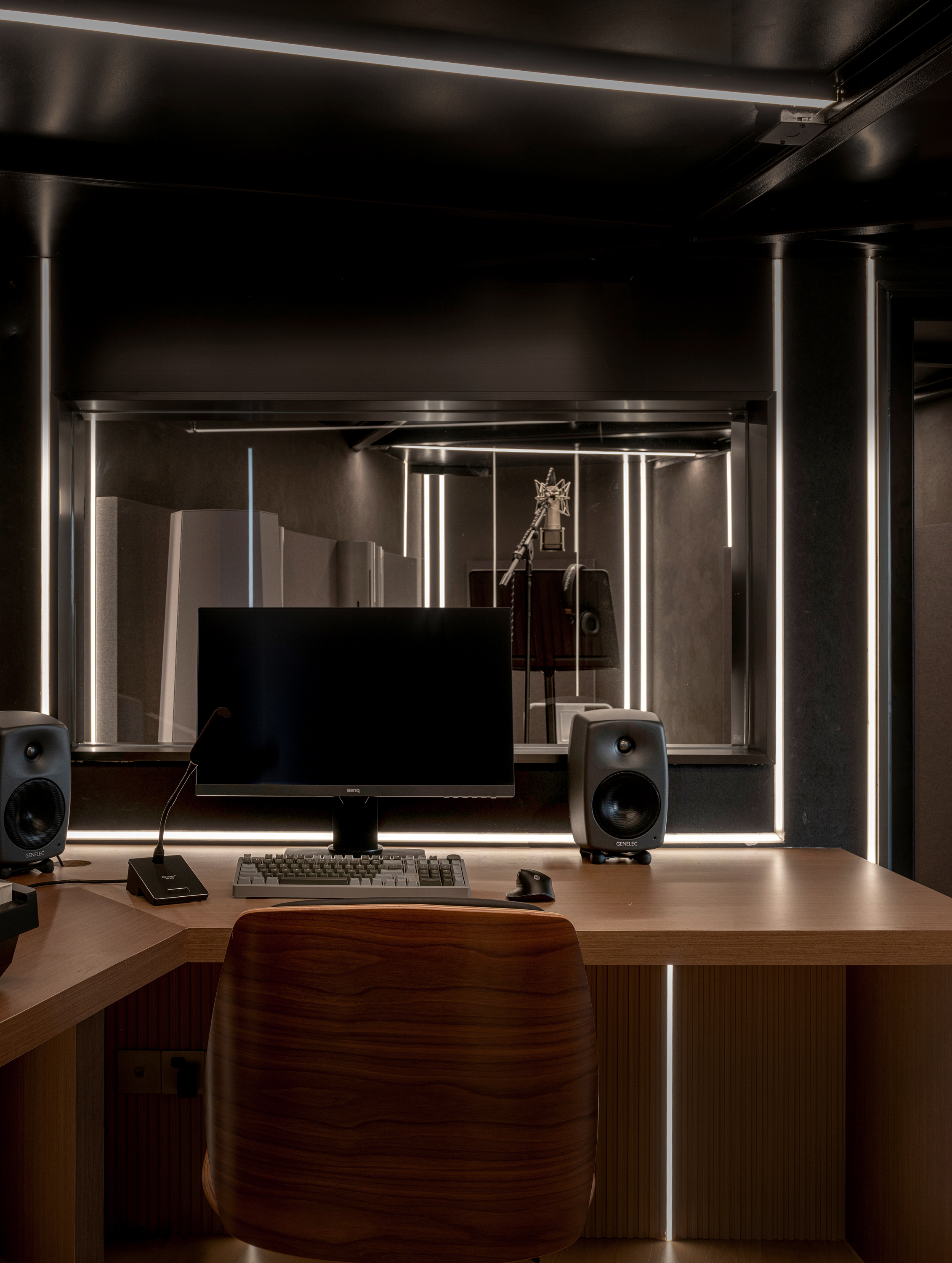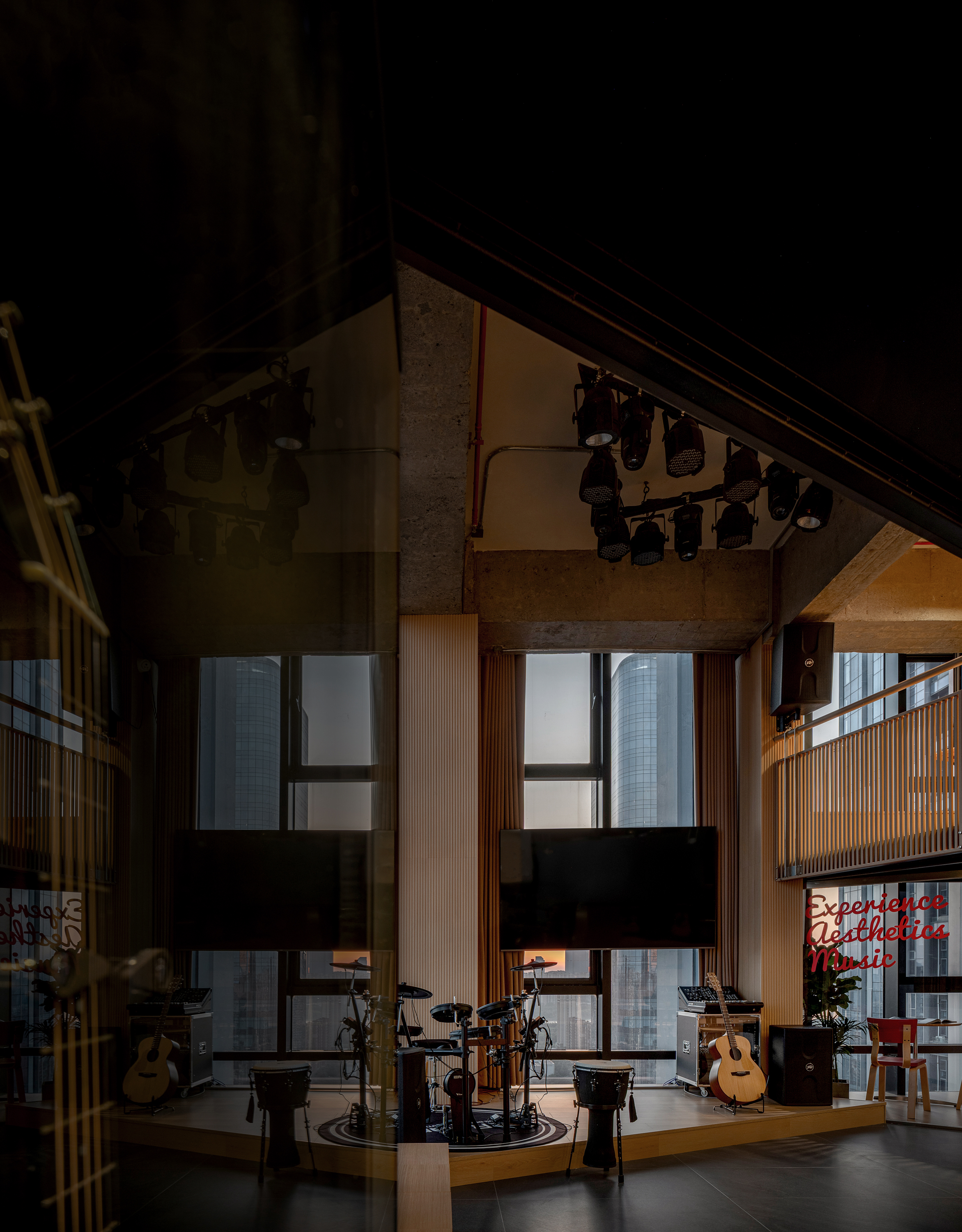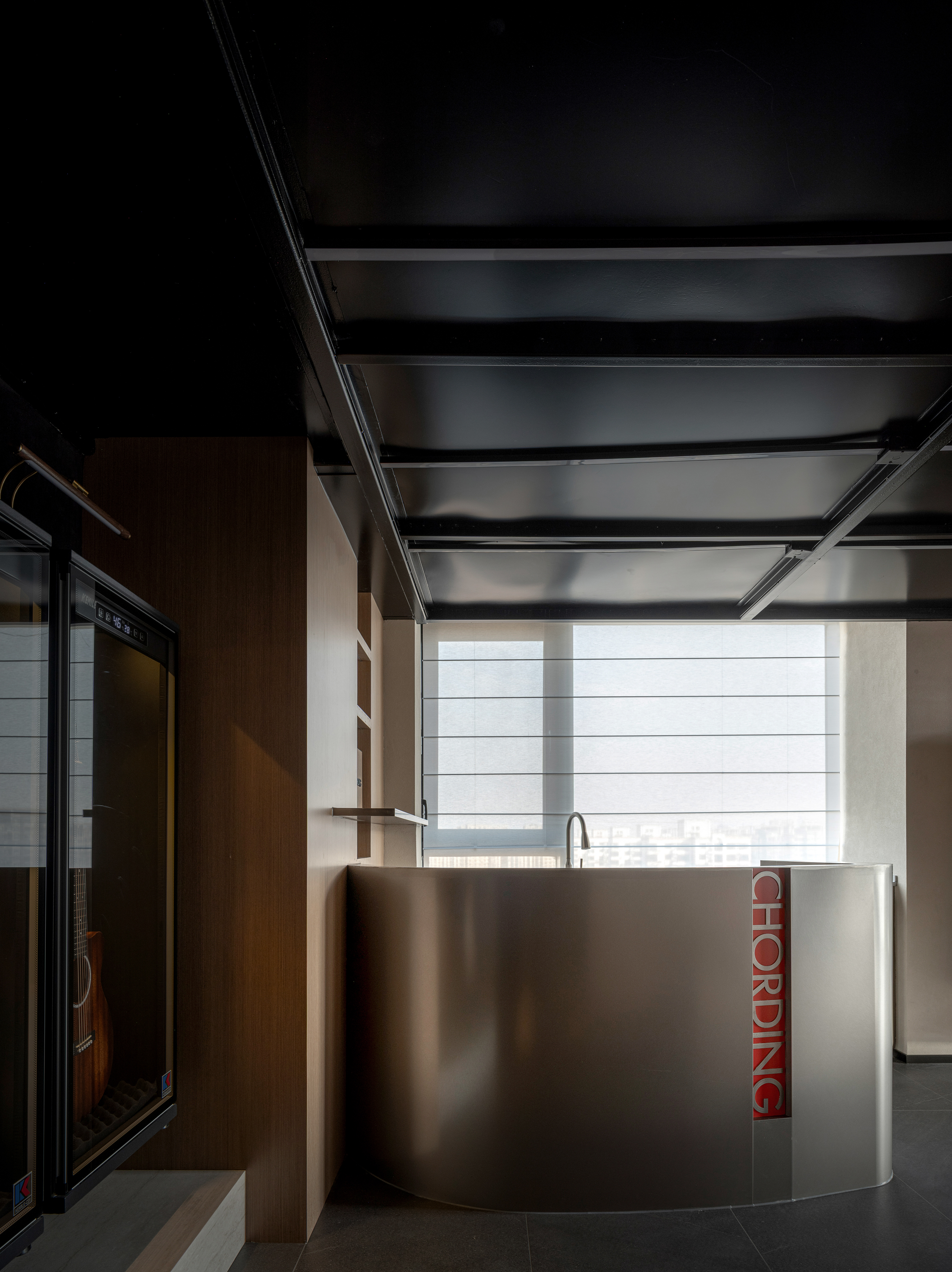Chording is a collective music space that brings together instrument display and sales, recording studios, and classrooms, while also hosting a variety of music events. It is envisioned not just as a venue, but as a cultural hub that gathers people and attracts talented musicians.
The original site combined three apartments into one, with a 4.8-meter ceiling cut by deep beams. This brought challenges to the renovation, requiring us to carefully plan functions and balance proportions so the space could be efficient yet full of potential.
The core transformation was to retain the double height while adding new mezzanines. A stage with two window views became the focal point, creating a centripetal field. Here, the relationship between performer and audience was redefined, as all functions unfolded around the stage, turning the space into a small theater.
The audience is an essential part of the space. With frequent performances and events, we wanted the venue to feel right at both high and low densities. Stairs and steps were designed as seating, while the second-floor walkway and the bridge to the office also became areas where people could gather and watch.
We integrated a flexible furniture system into the space, which can be concealed when needed, allowing the functions to overlap while maintaining the overall design integrity.
Professionalism was another key pursuit. Recording studios, classrooms, and display areas were rigorously designed, with soundproofing, lighting, and equipment underscoring our commitment to quality. Visitors not only see the instruments but also feel the respect and trust for music embedded here.
At the same time, we wanted warmth. In classrooms and communal areas, we introduced approachable furniture and details, making the space a place where musicians can create with ease, and the public can relax and engage.
To counter the limits of height, we used strong vertical gestures to create a sense of stretch. This vertical order softened the constraints of the beams, making the space appear more open and free.
At the entrance, a black matrix wall with diffused light sets up a rhythmic array, with embedded LEDs adding dynamic, music-like visuals. Passing through this sequence into the main hall, one feels a gradual build-up of emotion.
Chording is not simply a music venue, but a composite place that fuses performance, learning, exchange, and experience. We hope it becomes a bridge between musicians and the city, gathering diverse energies and continuously generating new possibilities.













